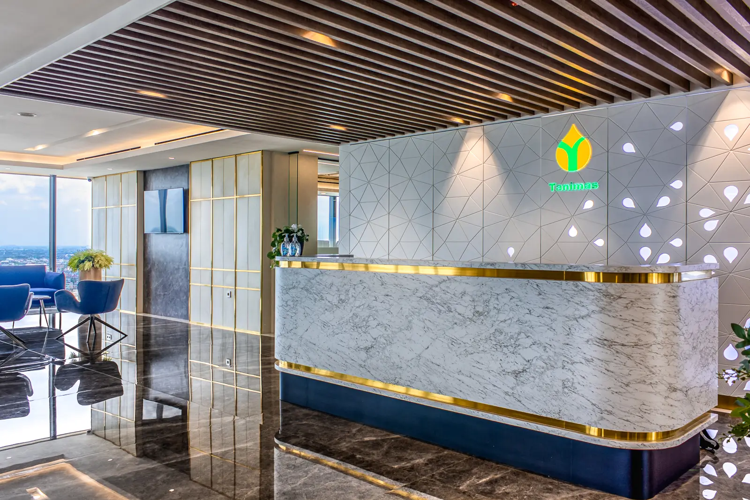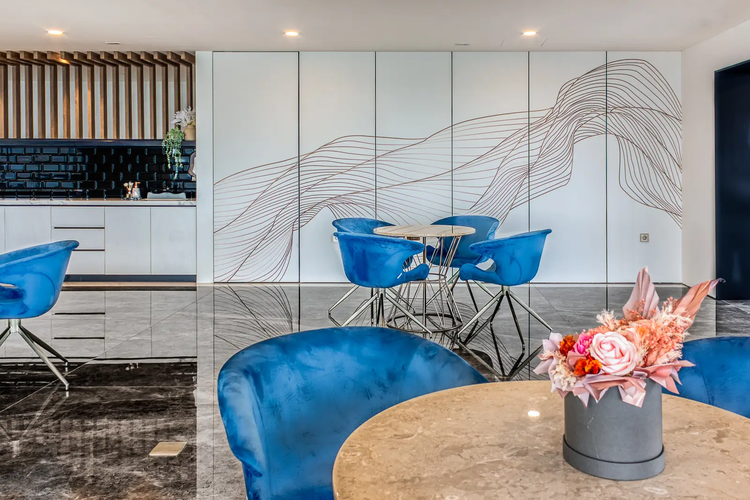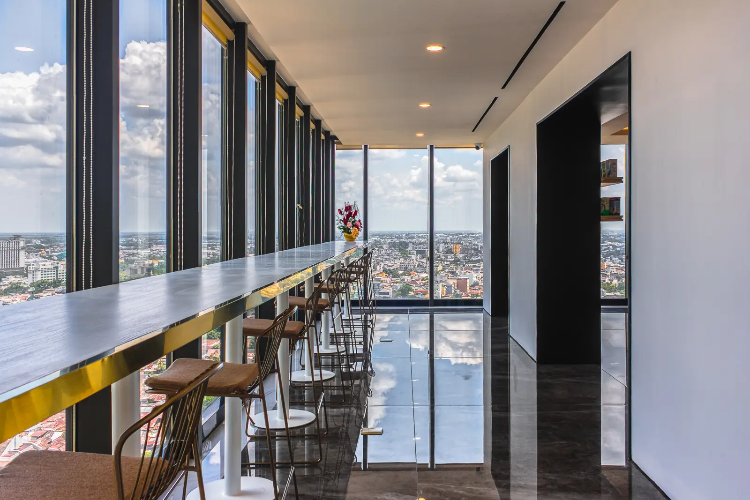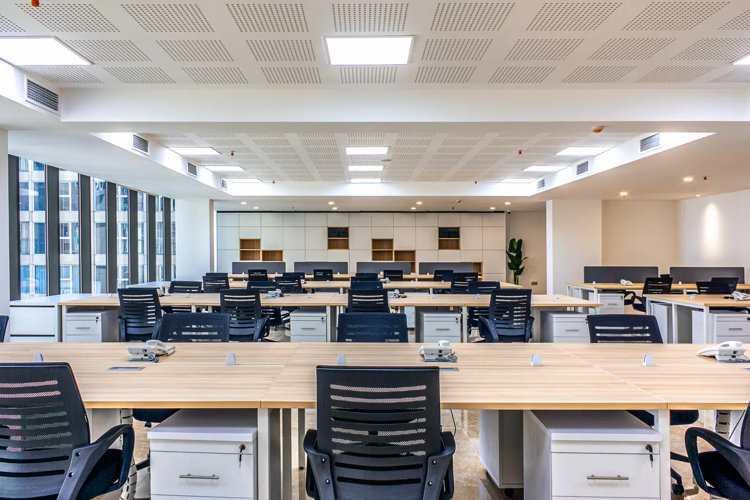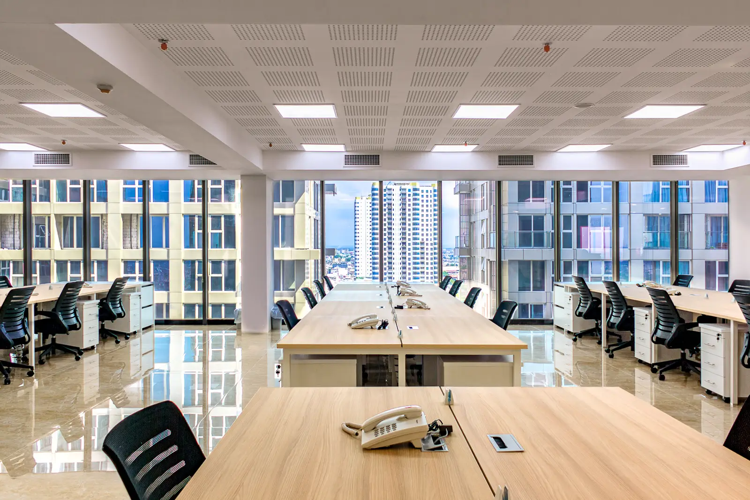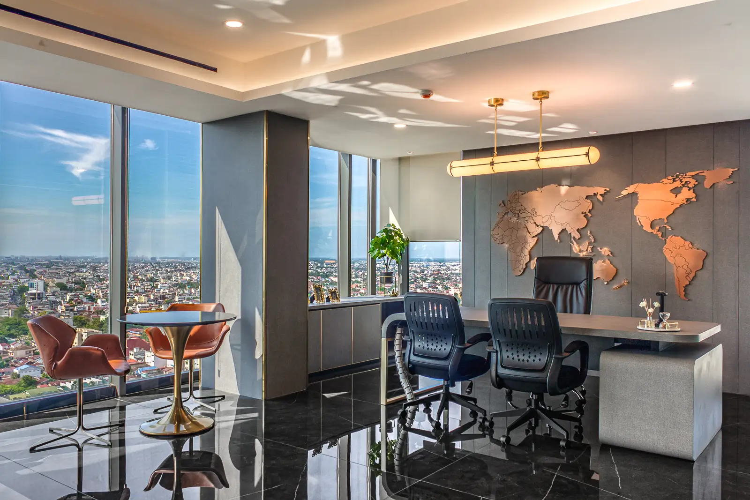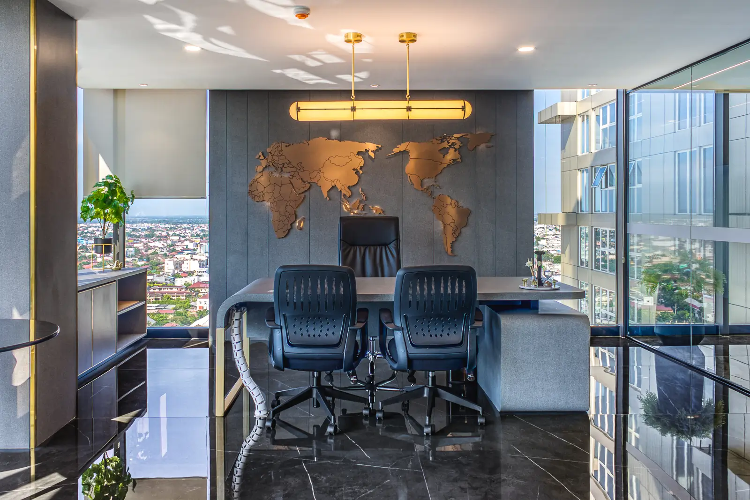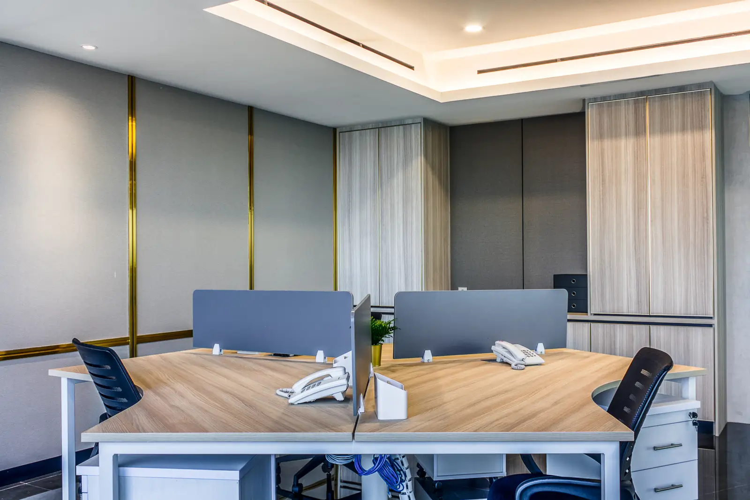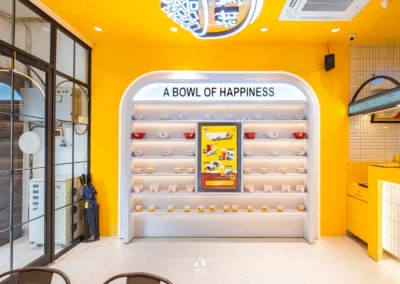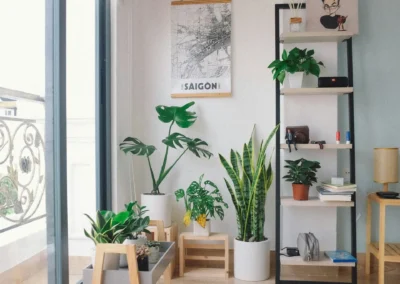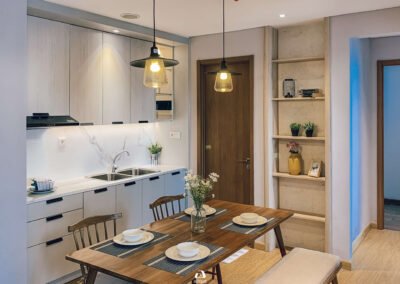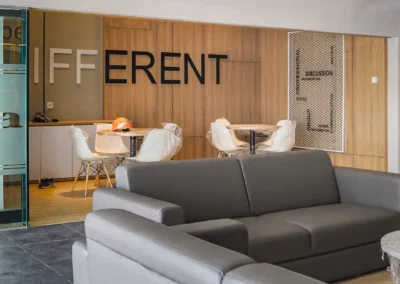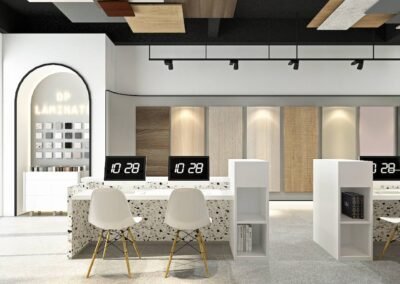Commercial | Construction
PT. Tanimas Edible Oil
Grand Jati Junction
A masterpiece of luxury design, combining high-end technology with sleek aesthetics to create an inspiring workspace.
The open-concept layout, bathed in natural light, transforming work into an experience of comfort and sophistication.
| Design Style | Modern Luxury |
| Area Size | 1080 m2 |
| Completion | Maret 2023 |
| Project Duration | 8 Months |
The Waiting Area
The waiting area is designed to be a place where customers can wait for their turn and staff can take a break. Equipped with benches, chairs, and tables that are comfortable to sit on.
The tables have power outlets so that people can work while they wait. The waiting area is designed to be comfortable for both customers and employees.
Staff Working Area
For the staff area, the opt for an open-plan layout is chosen to encourages communication between colleagues and promotes collaboration.
It also has all the latest technologies which make work more efficient, such as fast internet connection, ergonomic furniture, and plenty of natural light coming from the all glass side of the building.
The Executives Area
Last but not least, the executive area is created to provide the right balance of privacy and openness. Its divided into multiple different rooms based on the executive position of the company.
Designed with a luxury look and furnished with appropriate furniture such as comfortable chairs, desks and tables that are large enough for work on laptops or other devices. It must also have ample lighting and storage for reading materials or memento.
OUR PROJECTS

